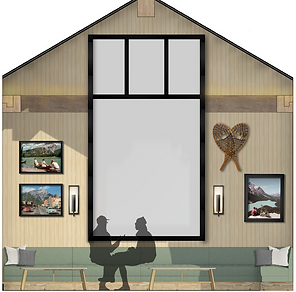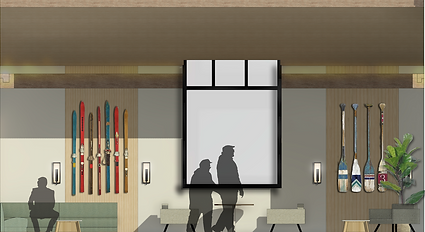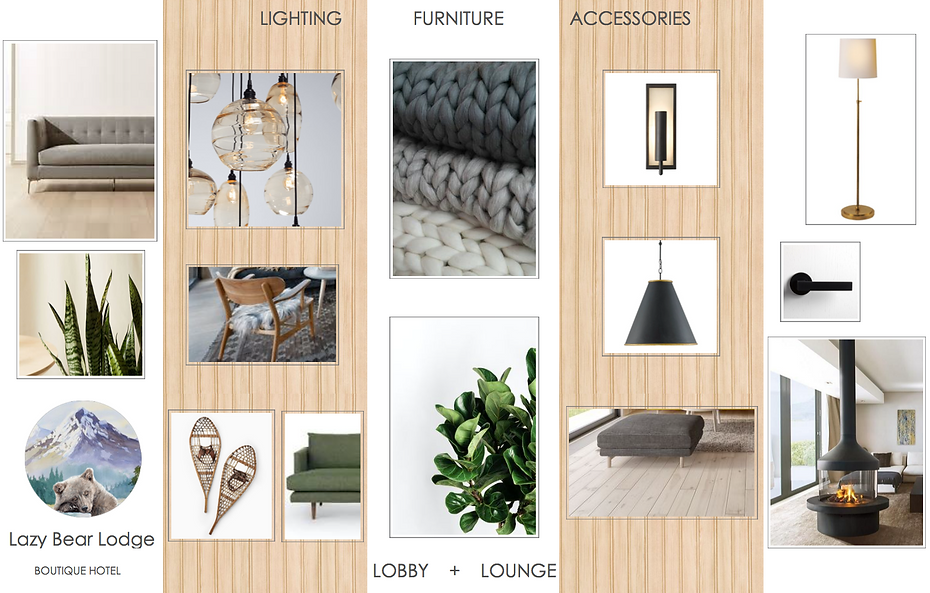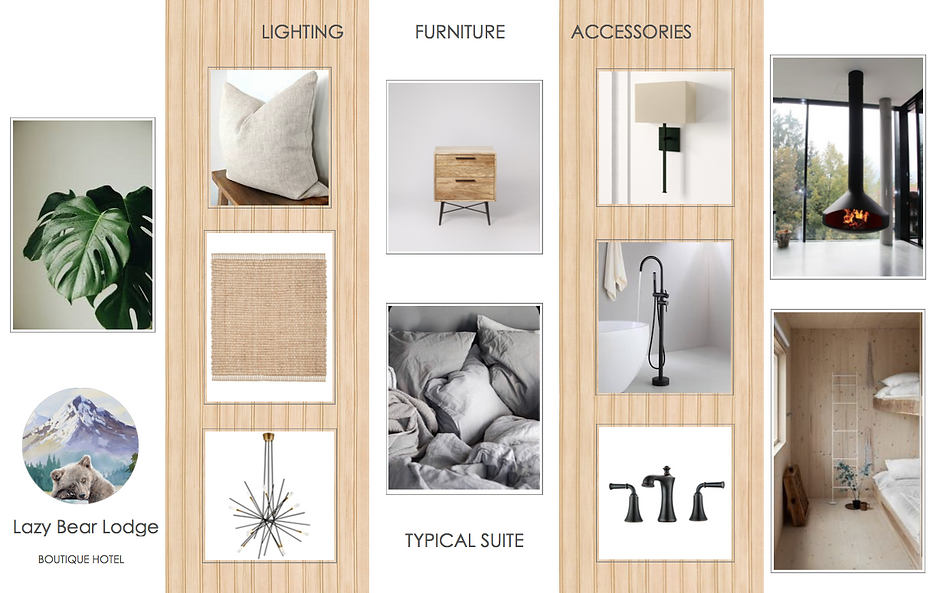top of page

Boutique Hotel design project:
Lazy Bear Lodge is situated in the breathtaking town of Banff Alberta, quaintly nestled within the infamous Canadian Rocky Mountains. Banff is well known for its picturesque landscapes, and travellers are also drawn to the town for its vast variety of sports and activities available year round.
The intended goal for Lazy Bear Lodge is to provide a warm and welcoming atmosphere, which creates a home away from home for all who visit, and ensuring that each guest leaves with a unique and memorable experience.

RECEPTION PERSPECTIVE

LOUNGE PERSPECTIVE
The material selection for the interior will be kept natural and will be directly reflective of the natural materials native to the surrounding area to continue the guests experience seamlessly from the outdoors in.
FIRST FLOORPLAN
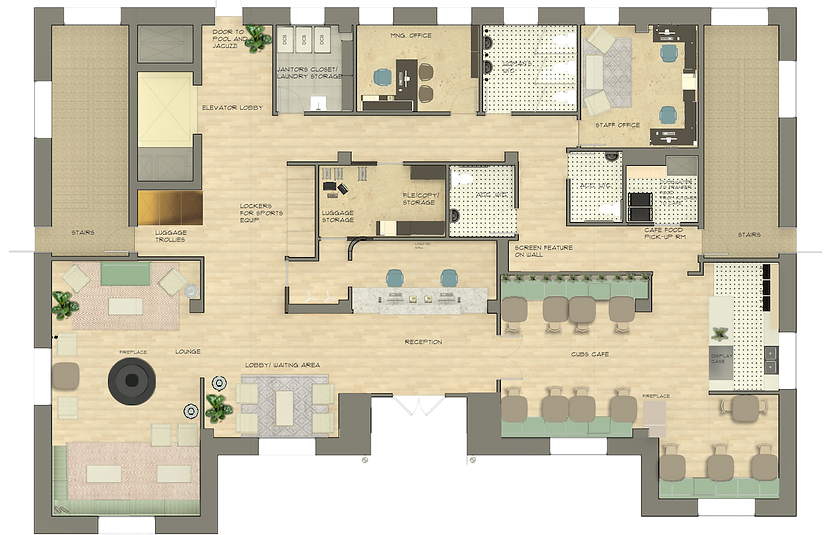
SECOND FLOORPLAN

RECEPTION ELEVATION
bottom of page





