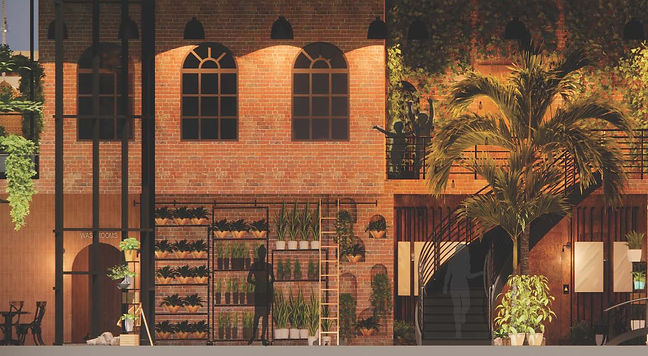







Ivy & Sage Botanicals
Located in the heart of Victoria BC, on a quaint piece of farm land, is Ivy & Sage Botanicals, a garden centre and Cafe.
Ivy & Sage will not only focus on providing the community with all their planting needs, but will also give people the opportunity to engage with plants and expand their knowledge of them, as well as, what they do for us, and what they do for our environment.

TROPICAL PLANTS PERSPECTIVE

TROPICAL PLANTS PERSPECTIVE
FIRST FLOORPLAN

SECOND FLOORPLAN




PROSPEROUS
ENGAGING
NURTURING

TROPICAL PLANTS ELEVATION

ELEVATOR ELEVATION

POT'S ELEVATION

RETAIL ELEVATION

CASH DESK ELEVATION



Plants are, no doubt aesthetically beautiful and and they bring happiness and life into the spaces they occupy, as well as to the people who adopt them. But, they are so much more than this.
They are truly astonishing and crucial parts of our environment that help us to heal, to breathe clean air, and to relax our minds. Ivy and sage and the Hive cafe together, intend to connect people with their environment, help them to foster a deeper relationship with nature, and to teach people how to create a healthy living environment with the implementation of biophilia.

DECOR AREA PERSPECTIVE

POTTERY AREA PERSPECTIVE

SUCCULENT'S AREA PERSPECTIVE

CASH DESK PERSPECTIVE

CACTI TABLE PERSPECTIVE

THE HIVE CAFE
The adjoining business, The hive cafe hopes to provide a comfortable, casual place for individuals to connect with friends and family, and enjoy a delicious snack that is safe for those with allergies to eat, worry free.



NOURISHING
TEMPTING
CONNECTION

CAFE COUNTER ELEVATION

CAFE BANQUETTE ELEVATION

CAFE TREE ELEVATION

CAFE ENTRANCE PERSPECTIVE

PERGOLA SEATING PERSPECTIVE

CAFE UPPER LOUNGE PERSPECTIVE

CAFE UPPER LOUNGE PERSPECTIVE
